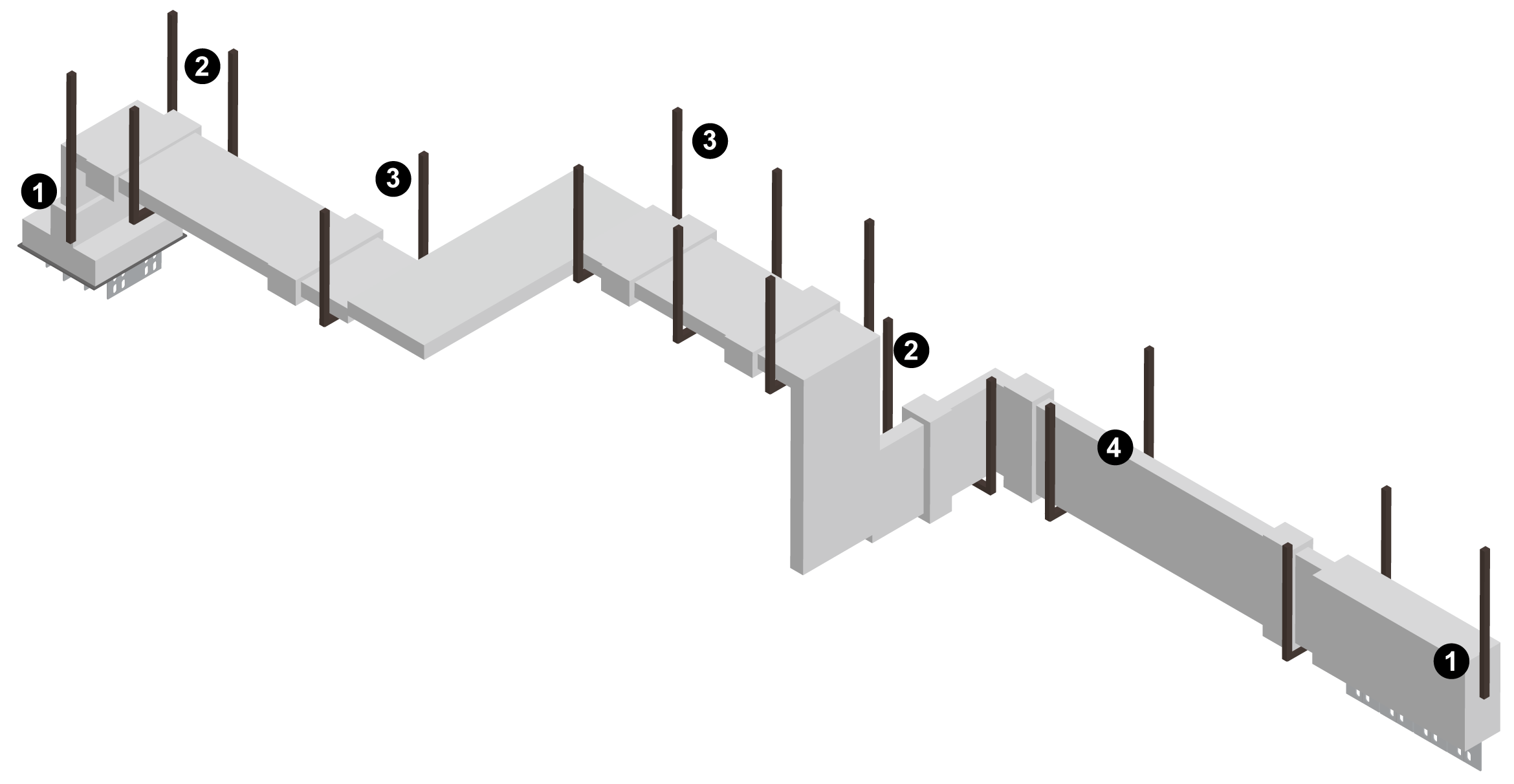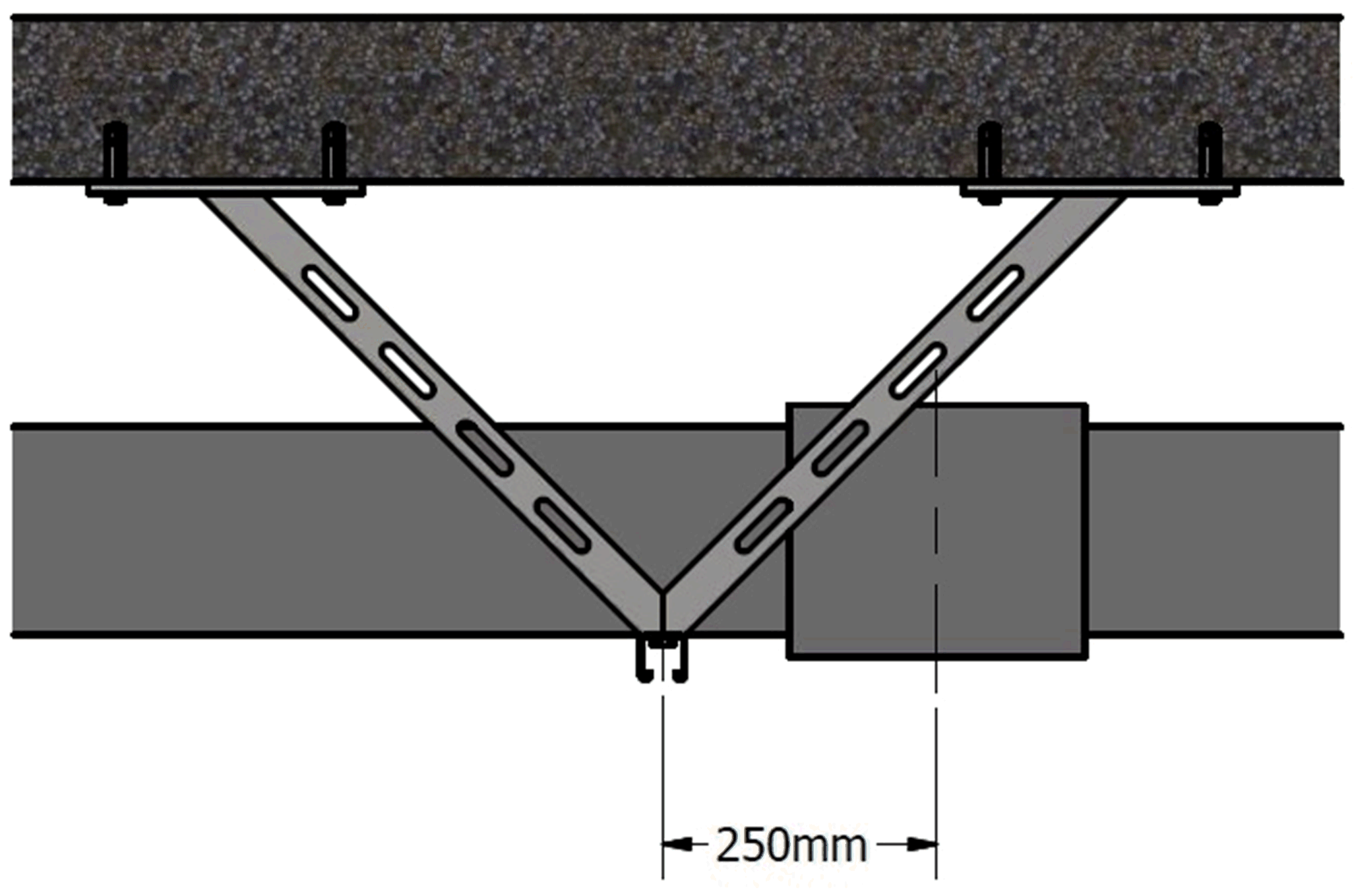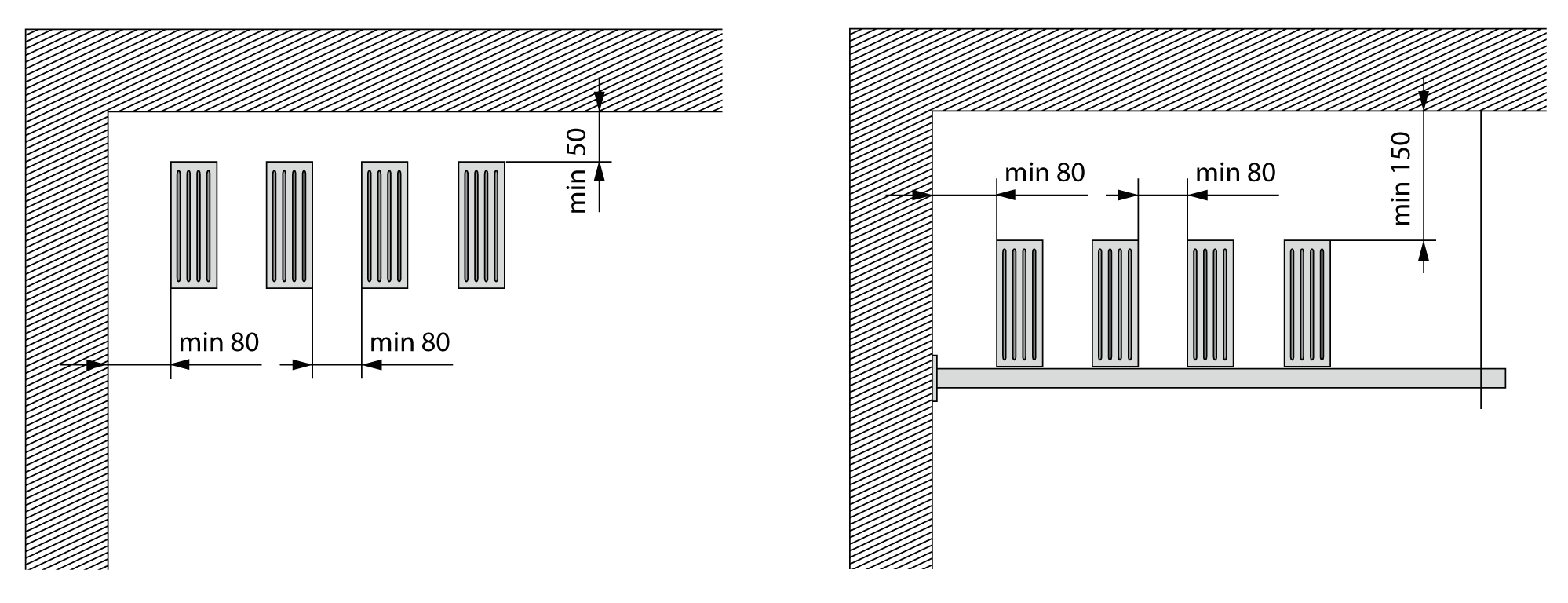Mounting the Supports
Rules for Mounting the Supports
Follow these general rules for mounting the supports:
For horizontal installation the minimum gap between ceiling and busway should be 150 mm, however the recommended gap should be 500 mm to ease assembly of junctions.
Terminal Elements, Vertical Branches, Elbows, and Z Shaped Elements (Zeds)
Follow these rules for mounting supports intended for terminal elements, vertical branches, elbows, and zeds:

-
Terminals (1) must be fixed by their own supports and not be supported by transformers or switchboards.
-
Vertical branches (2) must be always supported as close as possible to the elbow angle.
-
Elbows and zeds (3) must be supported individually.
-
Supports must be installed close to junctions (4).
Mounting the Supports
This table explains how to mount the supports:
|
Step |
Action |
|---|---|
|
1 |
First check that the installation plan and all the rules regarding support installation described in Layout and Supports have been followed. |
|
2 |
Mount the supports on to the support structures of the building. Fix supports with bolts and anchors. |
|
3 |
Level and align the supports using the levelling instrument. |
It is beyond the scope of this manual to document the number of different on-site conditions that may exist. Therefore, it is recommended that installation experts evaluate the site conditions.



